Posted by Anita on 06.19.07 3:11 PM
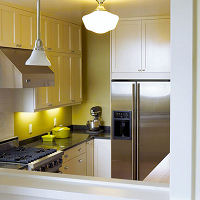 I know it’s been months, literally, since I told you we were almost done, and promised an update soon. And truth be told, it did take a lot longer to nail down the last details than we expected. Just over a month ago, I wrote to family and friends, telling them we were done, at long last:
I know it’s been months, literally, since I told you we were almost done, and promised an update soon. And truth be told, it did take a lot longer to nail down the last details than we expected. Just over a month ago, I wrote to family and friends, telling them we were done, at long last:
“Every item on the punch list is crossed off. The permits are all final-ed. The kitchen countertops are securely affixed to the cabinets. The new sidewalk — and driveway, and drain — is in place.”
Sidewalk? Driveway? Huh? I thought this was a kitchen remodel?
Yeah, well… long story short: When the city came out to ‘final’ the permits for the kitchen, the inspector noticed that our sidewalk wasn’t quite level. Now, almost every driveway in San Francisco leaves a little divot in the sidewalk, to allow cars access to below-ground garages. They’re not (usually) a serious detriment to public safety, and our gradual, 2-inch slope definitely didn’t pose a hazard. But the planning department, lord love them, have decided they need a new source of income. (According to a Realtor friend, this sort of thing is happening all over town.) So even though our sidewalk wasn’t any worse — and in fact was much better — than most of our neighbors’, our kitchen permit gave the city an excuse to hunt for anything else they could find to generate some cash. Nice, eh?
Of course, there’s always a silver lining: We got a smooth new driveway out of the deal, complete with a much-needed trench drain to keep water from running into the garage. During excavation, it became obvious that installing said drain meant moving — and thus, replacing — an 80-year-old water-supply pipe. Oh, boy! More money flying out of my purse! Still, it needed to be done: One look at that photo and you can guess that our water pressure is vastly improved, not to mention that our tap water is a lot less crusty. Bleh!
But back to the kitchen: After an escalating six-week stream of coaxing, cajoling, criticizing, and (ultimately) crying, our contractor harrumphed back and deigned to wrap up the punch list. Cabinet knobs at last! No more sagging utensil drawers! Oh, the joy.
We’ve been so busy cooking and entertaining that we haven’t have much time for food blogging, much less documenting the last remodel steps. Luckily, our architect, the affable and talented Andrew Mann, spurred us to action by stopping by to take some portfolio shots. Late last week, he sent us the proofs… and, wow. I mean, I knew how gorgeous our kitchen was, but seeing it through the eyes of a professional artist makes a world of difference. I got a little teary-eyed looking at the photos and forgot, at least for a moment, about how painful the last months of construction had been. In my wildest dreams, I would never have thought we’d live and cook in a magazine-worthy kitchen, but there it is.
Inevitably, we still have a few items to tackle, more in the scope of decorating than real remodeling. Since we can’t afford the sort of narrow Parisian bistro table we covet for the breakfast room, we bought a temporary placeholder. (Although party guests complimented its DWR-esque looks over the weekend, and our housekeeper chased us down just to tell us it was ‘perfect’, so maybe it has an appeal we’re not seeing!) We still need to make cushions for the breakfast bench, and order the window coverings… morning sun is brutal at this time of year.
But really, there’s no denying it: The kitchen’s done. Ta-dah!
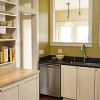
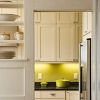
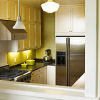
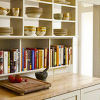

photos courtesy Andrew Mann Architecture and Joseph De Leo Photography
kitchen
12 Comments »




Posted by Anita on 04.02.07 11:17 PM
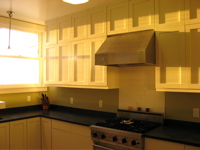 Last week, one of our regular readers asked me if the new kitchen was everything we were hoping for. That’s a huge order, isn’t it? But, you know, it really IS everything we were hoping for.
Last week, one of our regular readers asked me if the new kitchen was everything we were hoping for. That’s a huge order, isn’t it? But, you know, it really IS everything we were hoping for.
Which is not to say that we aren’t ready to strangle both our cabinet vendor — who still hasn’t delivered the replacement doors (hence, no knobs!) — and our contractor, who left for vacation with about a million little unfinished details on our punch list. And of course there are things we’d do differently.
But even with every caveat I can think of, there’s no denying that the new kitchen is both beautiful and functional, and a true pleasure to cook in. The countertops are gorgeous, the light and views are stunning, the storage space is abundant, and the stove is one of the seven wonders of the modern world.
And I am swooning over conveniences that I’m still not sure how we lived without: a garbage disposal, an icemaker, filtered water in the fridge door, and a real range hood — our old ventilation system was an open window and a box fan.
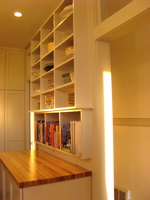 Our old kitchen was bigger — we added the wall with the open cabinets to create a back hall for the house — but I’m not exaggerating when I say it had about 2 feet of usable counters. Now we have three distinct work zones, plus the breakfast room. It’s a great two-cook kitchen, and I hope it will be a good small-party space, too.
Our old kitchen was bigger — we added the wall with the open cabinets to create a back hall for the house — but I’m not exaggerating when I say it had about 2 feet of usable counters. Now we have three distinct work zones, plus the breakfast room. It’s a great two-cook kitchen, and I hope it will be a good small-party space, too.
In many ways, the kitchen in this month’s photo tour on Flickr doesn’t look dramatically different than it did at the last update, a month ago, but it’s barely recognizable from the “before” shots. By this time next month, we should be 100% finished. Keep you fingers crossed, and stay tuned!
kitchen
10 Comments »




Posted by Anita on 03.28.07 7:55 PM
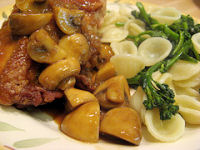 As I told a friend today in email, “finished” is perhaps too strong a word for the current state of the kitchen remodel, but that didn’t stop us from moving back upstairs over the weekend. And since everyone — and I do mean everyone, from my boss to the craftsman who created our gorgeous countertops — has asked: The first thing we cooked in our new kitchen was …pan-seared chicken.
As I told a friend today in email, “finished” is perhaps too strong a word for the current state of the kitchen remodel, but that didn’t stop us from moving back upstairs over the weekend. And since everyone — and I do mean everyone, from my boss to the craftsman who created our gorgeous countertops — has asked: The first thing we cooked in our new kitchen was …pan-seared chicken.
Boring, you say? Delicious, says me. And, more to the point, a dish that would have been nearly impossible to create in our temporary kitchen. But with a vent hood, a powerful stove, and an oven that comfortably holds an entire skillet, it was as easy as one, two, three.
One: Cam cut a Prather Ranch heritage-breed chicken into parts, seared its duck-like skin on the stovetop, and then slid it into the oven to finish cooking through.
Two: I sauteed some broccoli di ciccio in a pan with peppery olive oil, added a bit of garlic to sweat, and combined it with some orecchiete and parmesan.
Three: Cam removed the now-roasted chicken from the pan, sauteed some quartered mushrooms in the rendered chicken fat, added a bit of wine, and called it sauce.
Damn. Having a good kitchen makes these kind of simple meals a real pleasure. I’d almost forgotten how much fun it is to make something by heart. Sure, it’s been a challenge — and I mean that in the best way — to get delicious stuff on the table with only a toaster oven and a porta-burner, but it’s so nice to finally be living and cooking in this space, this project that’s been taking up the vast majority of our energies for ages.
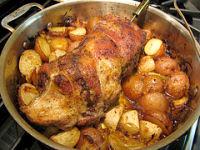 Over the last couple of days, we’ve celebrated many other “firsts.” Our inaugural breakfast included Fatted Calf bacon, perfectly fried eggs, and toasted Acme pain de mie. We made our first old favorite, the Zuni Cafe mock porchetta with roasted roots, in our new oven. And for our first new-to-us dish, I turned to a recipe that had been calling my name for weeks: Spaghetti al’ Limone from Avenue Food, which I’d printed out and squirreled away with the express idea of cooking it as soon as I could boil a pot full of water without waiting two hours.
Over the last couple of days, we’ve celebrated many other “firsts.” Our inaugural breakfast included Fatted Calf bacon, perfectly fried eggs, and toasted Acme pain de mie. We made our first old favorite, the Zuni Cafe mock porchetta with roasted roots, in our new oven. And for our first new-to-us dish, I turned to a recipe that had been calling my name for weeks: Spaghetti al’ Limone from Avenue Food, which I’d printed out and squirreled away with the express idea of cooking it as soon as I could boil a pot full of water without waiting two hours.
Last night, we made our first braise, and our first meal from our favorite cookbook — a Moroccan-esque chicken with preserved lemons and olives. Stumped for a side dish, I concocted the kitchen’s first new recipe, a jumble of veggies from this weekend’s farmers market trek and a few pantry staples. Like everything else we’ve cooked this week, it was nothing extraordinary. But the joy of making it, and the pleasure of its first-ness, were enough to keep me smiling even through the dishwashing.
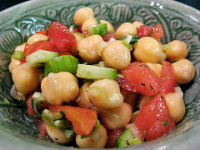 Amid all this giddy cooking, it’s easy to forget that we still have plenty of items on the punch list — including dealing with the joy(!) of knob-free doors and drawers until sometime around Easter week, when our re-made cabinet doors are due to arrive. In the meantime, we’ve got a lot of great dinners planned, a lot more hoarded recipes to try. And we’re amusing ourselves by slowly coming to grips with the fact that it’s all finally REAL. We can’t wait to share some photos (and some more meals) with you soon.
Amid all this giddy cooking, it’s easy to forget that we still have plenty of items on the punch list — including dealing with the joy(!) of knob-free doors and drawers until sometime around Easter week, when our re-made cabinet doors are due to arrive. In the meantime, we’ve got a lot of great dinners planned, a lot more hoarded recipes to try. And we’re amusing ourselves by slowly coming to grips with the fact that it’s all finally REAL. We can’t wait to share some photos (and some more meals) with you soon.
The “First” Salad
1 cup (about 1/2 can) drained garbanzo beans
1 small cucumber, diced (peeled if thick-skinned)
1 small heirloom tomato, seeded and diced (about 1/2 cup)
1/2 tsp. whole Mexican oregano, crumbled
1-1/2 tsp. chopped flat-leaf parsley
2 stalks green garlic, white and light-green parts, sliced thin
1T (or to taste) rich olive oil
juice of 1/2 Meyer lemon (about 1T)
salt and pepper, to taste
cookbooks, cooking, kitchen, recipes
15 Comments »




Posted by Anita on 03.02.07 4:58 PM
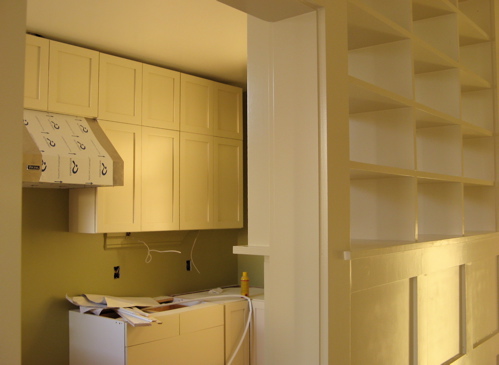
Can you believe it’s been 2 months since we kicked off our kitchen remodel?
There’s so much new since the last update — cabinets, moulding and trim, the range hood, gallons of paint, and a LOT of shopping — I hardly know where to start. In fact, if a cabinet snafu hadn’t delayed progress by 10 days, I might even be telling you that we were done!
Even so, we’re really getting down to the home stretch here. Our contractor told us this morning that he was really gunning to get everything done next week. It’s a lofty goal, but if he really kicks it into high gear, it could happen.
I’m happy to report that our kitchen feels remarkably true to the style and scale of the house, and that a couple of little signature pieces have turned out — dare I say it? — even better than we’d hoped. We have a gorgeous storage/seating bench in the breakfast room that our contractor built, a stunning set of cubbies over the ‘lab bench’ that the contractor’s foreman crafted to our architect’s specs, and a new “not-window” that mirrors perfectly the size, shape, and structure of its original twin. I find little things to gripe about, but all in all, I’m tickled pink, pleased as punch… and about a dozen other clichés, too.
Tomorrow, our cool stone-countertop guy will start installing our worksurfaces (honed dark slate on most cabinets, with butcherblock on the lab bench — thanks for asking!). As soon as that’s done, the tile backsplashes go in, the transom glass gets affixed, the fixtures get hooked up, and the appliances get installed…
Oh-boy-oh-boy-oh-boy.
What’s that…? More pictures? Come on, now — I wouldn’t let you down like that! You gotta know there’s another snapshot tour on Flickr, just like last time.
kitchen
9 Comments »




Posted by Anita on 02.02.07 11:37 AM
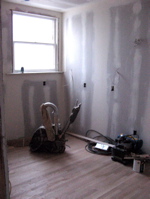 It’s been an entire month since the kitchen-remodel kickoff meeting, so I thought I’d share our progress so far. We’re very pleased with the work that’s being done, and — as you can see from the photo — things are moving along quickly. We may even be done by the end of the month!
It’s been an entire month since the kitchen-remodel kickoff meeting, so I thought I’d share our progress so far. We’re very pleased with the work that’s being done, and — as you can see from the photo — things are moving along quickly. We may even be done by the end of the month!
We’ve had a few course corrections recently, most notably one that cropped up due to our inability to find the perfect cork floor (compounded by concerns about how cork holds up to dog toenails), which led us to choose wood floors to match the rest of the house. It’s a classic blessing in disguise, as this choice had the double benefit of making our contractor happy and leading to a gorgeous end result.
Another design change: Our contractor is going to make a built-in bench for the breakfast room, a development that makes me inexplicably giddy. There’s something magical about a booth (or, in this case, a half-booth) in an old cottage kitchen. And ours will look out a gorgeous pair of French doors onto our deck and the view beyond. Our poor dining room may end up feeling quite neglected!
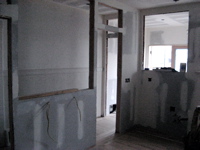 Since the last update, the following items have been added to the kitchen: Insulation, wiring, plumbing (gas and water), ducting for the range hood, drywall, a level floor in the breakfast room, pocket doors, French doors, and (ta-dah!) wood flooring.
Since the last update, the following items have been added to the kitchen: Insulation, wiring, plumbing (gas and water), ducting for the range hood, drywall, a level floor in the breakfast room, pocket doors, French doors, and (ta-dah!) wood flooring.
Still to come: Cabinets (arriving today — wow! — though they likely will rest in the living room for a bit), paint, millwork/trim, appliances (sitting in the warehouse and scheduled for 2/15 delivery), countertops, sink, final plumbing and electrical hookups. Lights are on order, the sink and faucet are waiting in the basement, and the wood floors will be sanded today, possibly with the first varnish coat.
Hungry for more? Here’s a mini-tour of how the new kitchen looks today, and another showing a few of the things we’ve made in the “camp kitchen” downstairs.
kitchen
1 Comment »




Posted by Anita on 01.12.07 8:29 AM
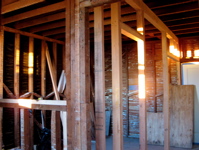 A lot of folks are visiting from Ilva’s Show Us Your Kitchens roundup, so I thought I’d post an update of where we stand on the kitchen remodel.
A lot of folks are visiting from Ilva’s Show Us Your Kitchens roundup, so I thought I’d post an update of where we stand on the kitchen remodel.
Demolition is entirely done, all of the new framing is complete, and I’d guess the plumbing is about 2/3 finished. We have new waste and vent pipes in all the right places; now we just need supply lines for both water and gas. Electrical work was also due to happen this week, but seems to have not gotten off the ground yet.
The most exciting day so far was Wednesday, when we came home from work to find our new wall! Now, I realize that to most of you, the idea of making a kitchen smaller must seem rather odd, but the rear of our house desperately needed a hallway. The door from the living room opened into the kitchen, as did the master (which is to say, only) bedroom. All four rooms of the house — living, dining, kitchen, and bedroom — were all roughly the same size. In fact the kitchen was the largest quadrant, because it didn’t have closets or a fireplace eating up space. By sacrificing ~40 square feet of space, we’ve made the kitchen more cozy, gained a little separation between cooking and sleeping spaces, and improved the flow of the house significantly.
That’s probably more theory than you wanted to know. If you want to see the execution, I’ve put up a mini-tour of progress so far, over on Flickr.
Oh, and the combat kitchen? It’s going quite well. We even made our mac-and-cheese-off entry in our new toaster oven. We aren’t fixing anything glamorous, but we’re eating pretty well. Cooking’s not the hard part, no harder than camping or dorm cooking. No, the real bitch of it all is the cleanup. We’ve gone almost exclusively to (compostable) paper plates, but the prep utensils and pans are really murder to wash. This week, we’ve been eating out a lot due to evening plans that kept us out and about. I think we’ll try to do some cooking ahead this weekend, for next week. Planning is key — no more whipping something up that sounds tasty at the spur of the moment.
ps: The next installment of Drink of the Week will happen over the weekend.
kitchen
5 Comments »




Posted by Anita on 01.02.07 9:51 PM
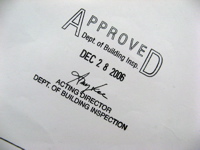 When Ilva of Lucullian Delights posted two photos of her kitchen, she struck a chord among food bloggers. Her comments filled up with notes from all over, with links to photos and posts. So, knowing a good thing when she sees one, Ilva turned her post into a meme, asking each of her fellow food bloggers to show her their own kitchen.
When Ilva of Lucullian Delights posted two photos of her kitchen, she struck a chord among food bloggers. Her comments filled up with notes from all over, with links to photos and posts. So, knowing a good thing when she sees one, Ilva turned her post into a meme, asking each of her fellow food bloggers to show her their own kitchen.
Which, ordinarily, would be a lot of fun. But at the moment, that’s a little problematic. Because today I have three kitchens.
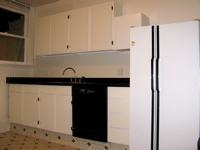 My first kitchen sits on the main floor of our house, in the usual spot for a 1920s American home. Last night, when I took this photo, it looked eerily empty. At the moment, it’s slightly messier than I like it, given that our contractor and his crew came by today and tore out all of the appliances and cabinets, plus a good deal of the plaster. Since our debris box doesn’t arrive until tomorrow morning, all of said debris is sitting in the middle of the floor. (OK, that’s not entirely true — there’s an even larger pile in the garage.)
My first kitchen sits on the main floor of our house, in the usual spot for a 1920s American home. Last night, when I took this photo, it looked eerily empty. At the moment, it’s slightly messier than I like it, given that our contractor and his crew came by today and tore out all of the appliances and cabinets, plus a good deal of the plaster. Since our debris box doesn’t arrive until tomorrow morning, all of said debris is sitting in the middle of the floor. (OK, that’s not entirely true — there’s an even larger pile in the garage.)
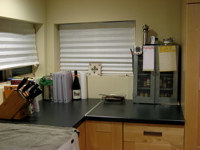 Downstairs, in the laundry room off of our guest quarters, we have a little combat kitchen that we’ll use for the next 3 months. Once we realized how much storage space we had, we brought a lot more of our gadgets downstairs than we’d planned. (Upside: We have fewer boxes to unpack. Downside: We have a lot less excuse to eat out.) Other than the obvious lack of a stove, oven, and sink, and the fact that the fridge is in the garage, it’s a surprisingly functional workspace. Of course, I say that now, not having put the whites in the toaster oven and the stew through the spin cycle… yet.
Downstairs, in the laundry room off of our guest quarters, we have a little combat kitchen that we’ll use for the next 3 months. Once we realized how much storage space we had, we brought a lot more of our gadgets downstairs than we’d planned. (Upside: We have fewer boxes to unpack. Downside: We have a lot less excuse to eat out.) Other than the obvious lack of a stove, oven, and sink, and the fact that the fridge is in the garage, it’s a surprisingly functional workspace. Of course, I say that now, not having put the whites in the toaster oven and the stew through the spin cycle… yet.
 The third kitchen exists almost exclusively in the imagination of three people: Me, Cameron, and our architect. It’s slowly taking shape in the minds of our contractor and his crew… but I don’t think they inhabit it the way we do; not quite yet. But it’s fun to see them peering in and figuring it out, talking through its geometry as they turn blueprints into walls.
The third kitchen exists almost exclusively in the imagination of three people: Me, Cameron, and our architect. It’s slowly taking shape in the minds of our contractor and his crew… but I don’t think they inhabit it the way we do; not quite yet. But it’s fun to see them peering in and figuring it out, talking through its geometry as they turn blueprints into walls.
But first, there’s the dust, and the Dumpster. And the chaotic existence of having — if only for a day — three kitchens in one house.
kitchen, other blogs
14 Comments »




Posted by Anita on 12.17.06 8:39 PM
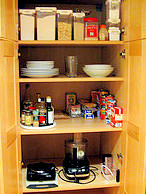 What’s your big holiday present this year? A fancy gadget? A new appliance? Maybe a fabulous cookbook? Not to brag, but I think I’ve got you beat: This year, our Christmas present to each other is a full-fledged kitchen remodel.
What’s your big holiday present this year? A fancy gadget? A new appliance? Maybe a fabulous cookbook? Not to brag, but I think I’ve got you beat: This year, our Christmas present to each other is a full-fledged kitchen remodel.
We knew the second we stepped foot in the house that’s now ours — and saw the utter disaster that was the kitchen — that a gut-job was in order. (If you clicked that link, I feel compelled to tell you that was the previous owners’ idea of tidying up for an open house.) But for the last 18 months, we’ve had more pressing remodel issues to tackle, and we also spent nearly 6 months working with a very talented architect to get all of our ‘must-have’ and ‘really-want’ items into one room while staying reasonably close to our original budget. But it’s gonna happen, boys and girls — it’s gonna happen soon.
January 2 is our scheduled start date, the day the big Irish guys show up with sledgehammers and dust masks and a big-ass Dumpster. And since this project includes not just our kitchen but also our master bathroom, we’re movin’ on down to the basement. Happily, like many SF houses, our “basement” is really the ground floor of our house, opening onto the backyard.
For the last year and a half, this space has served as our guest suite, home office, and music studio. Over the last month, we’ve worked with our kitchen contractor to turn part of it into our new laundry room and craft workshop (finally — a place for all those canning jars and infusion bottles!), a space that will serve as our makeshift kitchen during the remodel. Hence, the photo above: Our pantry-china cabinet-appliance garage-bar.
As you might imagine, I’m coping with the chaos by writing lists: A list of appliances we’ll need (toaster oven, yes. rice cooker, yes. coffeepot, yes. ice-cream maker? not so much), a list of one-dish suppers we can make in our screwball cafe… and another list of nearby restaurants that deliver.
I keep telling myself that our temporary home is larger than many apartments where we’ve lived over the years, and (sadly) that we actually have more counter space in the laundry room than we had in the old kitchen. My first college apartment lacked a kitchen entirely, and yet I cooked quite respectably — even for parties — using a microwave and a hotplate, washing dishes in the tub. Surely I can do at least as well with my current set of skills and resources. If all else fails, I’ll remember my mantra: “It’s only temporary.”
In addition to the contents of the server closet cabinet above, we’ll also have our gas grill on the deck, an incredibly expensive toaster oven, a coffee maker, and (temporarily) a big washtub in the bathroom — the kind you see in laundry rooms, but right in the shower.
cooking, equipment, holidays & occasions, kitchen
6 Comments »




Posted by Anita on 11.15.06 6:10 AM
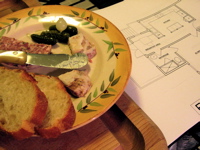 We’ve been rather neglectful of MWD this week, but please don’t think it’s because we haven’t been playing with our food or eating at some yummy places. And yes, the careful observer will note that our photostream contains shots of L.A. restaurants that we never wrote up. Mea maxima culpa… and I do hope to have time to tackle those posts that are languishing in draft mode — soon.
We’ve been rather neglectful of MWD this week, but please don’t think it’s because we haven’t been playing with our food or eating at some yummy places. And yes, the careful observer will note that our photostream contains shots of L.A. restaurants that we never wrote up. Mea maxima culpa… and I do hope to have time to tackle those posts that are languishing in draft mode — soon.
But I thought you’d like to know that we’ve been slacking for a good cause: We’re in the final throes of planning a for-real kitchen remodel! We hired a contractor this week, after a relatively long vetting process. And we’ve got a great architect — who we’ve been abusing since August with our dog-eared magazine clippings and offbeat design ideas — working hard on finalizing floorplans and elevations so that the permit folks will be good and happy.
We spent pretty much the whole weekend (at least the part where we weren’t at JoAnn’s) shopping for tile and countertops and sinks and faucets and…. you get the point. I promise to try not to bore you with all the gory details, but I’ll post now and then when things get interesting.
For now, we’re trying to get our downstairs guest suite ready for habitation during the time that the kitchen and bathroom are gutted, and figuring out how to set up a temporary kitchen in the garage workshop. (Good thing we put in a power strip, cabinets, and a countertop, huh? My brilliant husband pointed out that it’s basically a mini-galley out there, once we add a countertop convection oven, put away the tools, and give everything a really good scrubdown.)
It’s finally happening!
kitchen
6 Comments »




Posted by Anita on 12.15.05 1:54 PM
Originally posted as part of eGullet’s Culinary Resolutions thread
In 2006, I will eat… more food that I can trace to its source.
I will make… time for entertaining friends at home.
I will find… a talented architect to remodel my kitchen.
I will learn… where to find better lunch possibilities near my office, and not just lazily fill my belly with convenient crap.
I will teach… the basics to my friends who want to learn to make Thai food.
I will read…. cookbooks from the library before I buy them, to keep my media budget sane.
This is the year I will try… to cook at least one new recipe a week.
I will taste… , at least once, anything that’s put in front of me, no matter how ‘weird’.
I will use… my new smoker (you know, the one I hope to get for my birthday) often enough to justify its purchase.
I will give… my time to the food bank, and not just when my company gives me time off to do it.
I… will fill my new garden with as many edible plants as possible.
We… will finally take our long-awaited culinary tour of Thailand.
My kids… are dogs, so their culinary needs are relatively simple.
cookbooks, food boards, garden, holidays & occasions, kitchen, Thai, travel
Comments Off on Culinary Resolutions 2006




 I know it’s been months, literally, since I told you we were almost done, and promised an update soon. And truth be told, it did take a lot longer to nail down the last details than we expected. Just over a month ago, I wrote to family and friends, telling them we were done, at long last:
I know it’s been months, literally, since I told you we were almost done, and promised an update soon. And truth be told, it did take a lot longer to nail down the last details than we expected. Just over a month ago, I wrote to family and friends, telling them we were done, at long last:








 Last week, one of our regular readers asked me if the new kitchen was everything we were hoping for. That’s a huge order, isn’t it? But, you know, it really IS everything we were hoping for.
Last week, one of our regular readers asked me if the new kitchen was everything we were hoping for. That’s a huge order, isn’t it? But, you know, it really IS everything we were hoping for. Our old kitchen was bigger — we added the wall with the open cabinets to create a back hall for the house — but I’m not exaggerating when I say it had about 2 feet of usable counters. Now we have three distinct work zones, plus the breakfast room. It’s a great two-cook kitchen, and I hope it will be a good small-party space, too.
Our old kitchen was bigger — we added the wall with the open cabinets to create a back hall for the house — but I’m not exaggerating when I say it had about 2 feet of usable counters. Now we have three distinct work zones, plus the breakfast room. It’s a great two-cook kitchen, and I hope it will be a good small-party space, too. As I told a
As I told a  Over the last couple of days, we’ve celebrated many other “firsts.” Our inaugural breakfast included Fatted Calf bacon, perfectly fried eggs, and toasted Acme
Over the last couple of days, we’ve celebrated many other “firsts.” Our inaugural breakfast included Fatted Calf bacon, perfectly fried eggs, and toasted Acme  Amid all this giddy cooking, it’s easy to forget that we still have plenty of items on the punch list — including dealing with the joy(!) of knob-free doors and drawers until sometime around Easter week, when our re-made cabinet doors are due to arrive. In the meantime, we’ve got a lot of great dinners planned, a lot more hoarded recipes to try. And we’re amusing ourselves by slowly coming to grips with the fact that it’s all finally REAL. We can’t wait to share some photos (and some more meals) with you soon.
Amid all this giddy cooking, it’s easy to forget that we still have plenty of items on the punch list — including dealing with the joy(!) of knob-free doors and drawers until sometime around Easter week, when our re-made cabinet doors are due to arrive. In the meantime, we’ve got a lot of great dinners planned, a lot more hoarded recipes to try. And we’re amusing ourselves by slowly coming to grips with the fact that it’s all finally REAL. We can’t wait to share some photos (and some more meals) with you soon.
 When Ilva of
When Ilva of  My first kitchen sits on the main floor of our house, in the usual spot for a 1920s American home. Last night, when I took this photo, it looked eerily empty. At the moment, it’s slightly messier than I like it, given that our contractor and his crew came by today and tore out all of the appliances and cabinets, plus a good deal of the plaster. Since our debris box doesn’t arrive until tomorrow morning, all of said debris is
My first kitchen sits on the main floor of our house, in the usual spot for a 1920s American home. Last night, when I took this photo, it looked eerily empty. At the moment, it’s slightly messier than I like it, given that our contractor and his crew came by today and tore out all of the appliances and cabinets, plus a good deal of the plaster. Since our debris box doesn’t arrive until tomorrow morning, all of said debris is  Downstairs, in the laundry room off of our guest quarters, we have a little combat kitchen that we’ll use for the next 3 months. Once we realized how much storage space we had, we brought a lot more of our gadgets downstairs than we’d planned. (Upside: We have fewer boxes to unpack. Downside: We have a lot less excuse to eat out.) Other than the obvious lack of a stove, oven, and sink, and the fact that the fridge is in the garage, it’s a surprisingly functional workspace. Of course, I say that now, not having put the whites in the toaster oven and the stew through the spin cycle… yet.
Downstairs, in the laundry room off of our guest quarters, we have a little combat kitchen that we’ll use for the next 3 months. Once we realized how much storage space we had, we brought a lot more of our gadgets downstairs than we’d planned. (Upside: We have fewer boxes to unpack. Downside: We have a lot less excuse to eat out.) Other than the obvious lack of a stove, oven, and sink, and the fact that the fridge is in the garage, it’s a surprisingly functional workspace. Of course, I say that now, not having put the whites in the toaster oven and the stew through the spin cycle… yet. The third kitchen exists almost exclusively in the imagination of three people: Me, Cameron, and our architect. It’s slowly taking shape in the minds of our contractor and his crew… but I don’t think they inhabit it the way we do; not quite yet. But it’s fun to see them peering in and figuring it out, talking through its geometry as they turn blueprints into walls.
The third kitchen exists almost exclusively in the imagination of three people: Me, Cameron, and our architect. It’s slowly taking shape in the minds of our contractor and his crew… but I don’t think they inhabit it the way we do; not quite yet. But it’s fun to see them peering in and figuring it out, talking through its geometry as they turn blueprints into walls. What’s your big holiday present this year? A fancy gadget? A new appliance? Maybe a fabulous cookbook? Not to brag, but I think I’ve got you beat: This year, our Christmas present to each other is a full-fledged kitchen remodel.
What’s your big holiday present this year? A fancy gadget? A new appliance? Maybe a fabulous cookbook? Not to brag, but I think I’ve got you beat: This year, our Christmas present to each other is a full-fledged kitchen remodel.